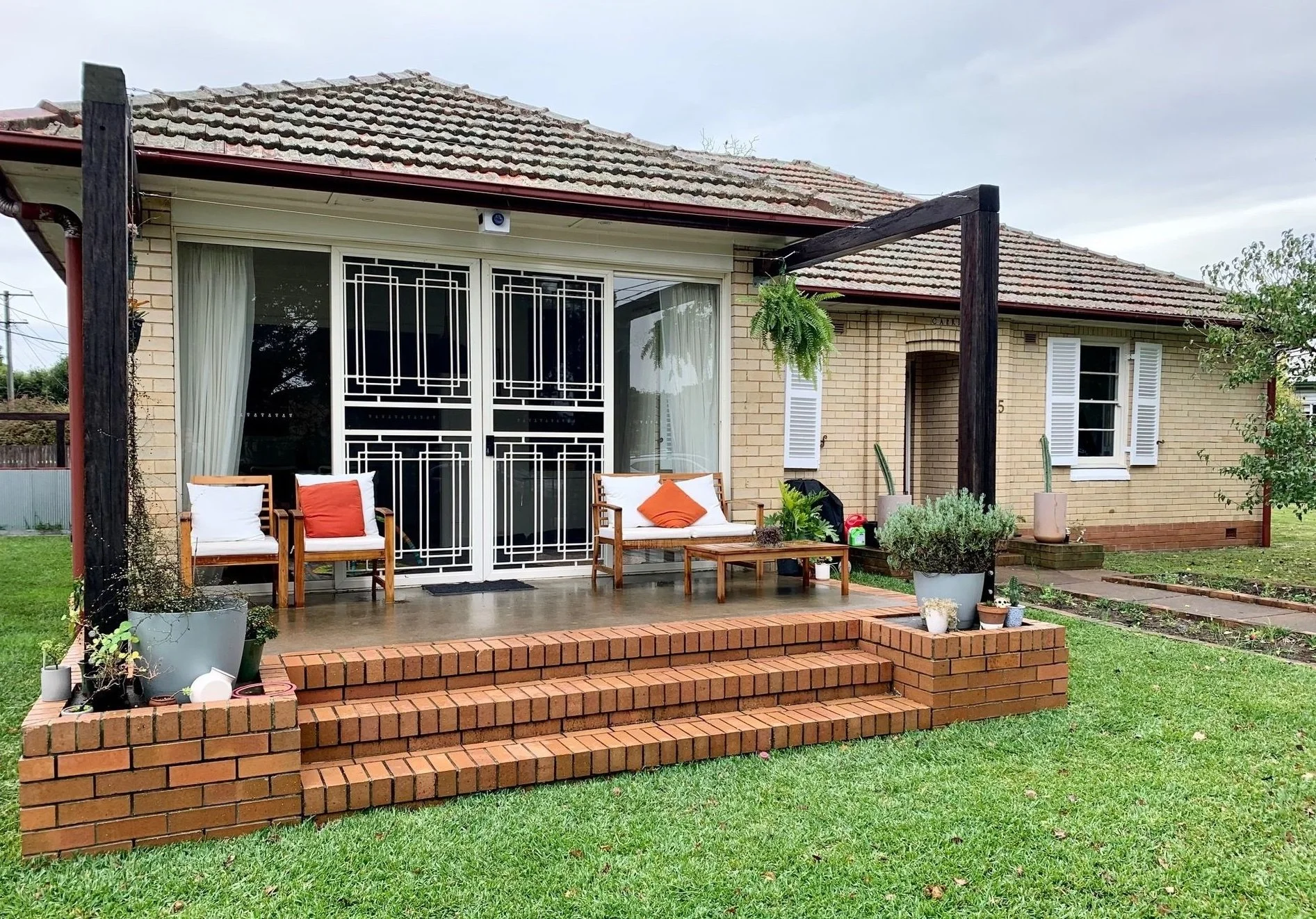
Welcome to Your New Home
25 Bourke Street, Singleton
Welcome to Capri @ 25 Bourke Street Singleton
This charming residence is nestled in the heart of Singleton and offers a perfect blend of comfort, style, and functionality, making it an ideal haven for a growing family.
Offering an outstanding standard of family living yet steeped in tradition, this 1930's home sprawls across 1,267sqm of manicured grounds and is ideal for both entertaining and relaxation.
With high decorative ceilings, spotted gum wood floors, ornate timber fretwork, quirky features and generous proportions throughout, you will feel as though you've stepped back in time from the moment you walk through the front door.
The marble bathroom adds to the quaint charm of this home, and the well equipped kitchen offers plenty of bench space and an abundance of storage for those that love to create culinary masterpieces.
There's also plenty of space in the enormous master bedroom with a quadruple built-in wardrobe and with two more generous bedrooms and a forth bedroom / study, there is room for everyone. Children will love to play hide and seek or run around in the magical garden and you can comfortably supervise them from the sun drenched dining room or paved outdoor sitting area while you enjoy a well deserved drink.
Comprising a large block with access on to two streets, this home offers potential for expansion or subdivision (STCA). The property has a garage and with all the space there is plenty of room for a shed or pool (subject to approval).
Other features include:
- 3 phase power
- Wooden sash windows
- Alarm system
- Built in air conditioners / heaters - insulated flooring
- Extra WC and separate laundry
- 8.5kw Solar
This property also benefits from being in the school catchment zone for Singleton Public School, Singleton High School, St Catherine's Catholic College and Australian Christian College.
Please note there are exceptional Tenants on a lease until September 2024.
Call Alicia now to organise a private appointment.
Disclaimer This information has come from the Vendor and the Agent cannot guarantee the accuracy of the information provided. Purchasers should make every effort to conduct their own independent enquiries and investigations and satisfy themselves of all aspects of such information in








Floorplan.
This large family home offers a versatile floorplan with plenty of options for the whole family.
-
4 bedrooms or 3 bedrooms plus study / home office
-
Large living area with separate dining area and sun room overlooking the outside entertainment area
-
1 large family bathroom and separate bathroom in the laundry with outside WC


